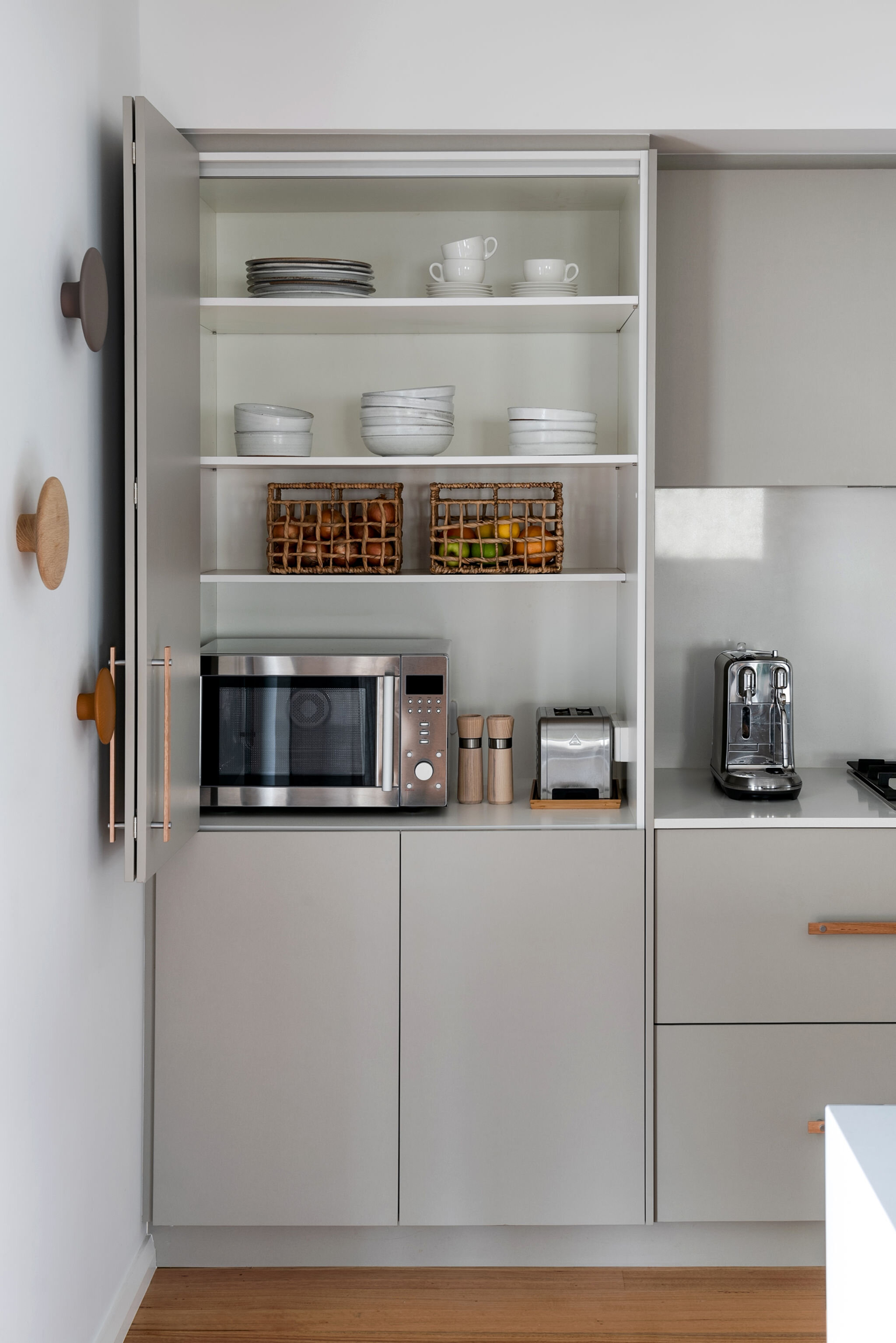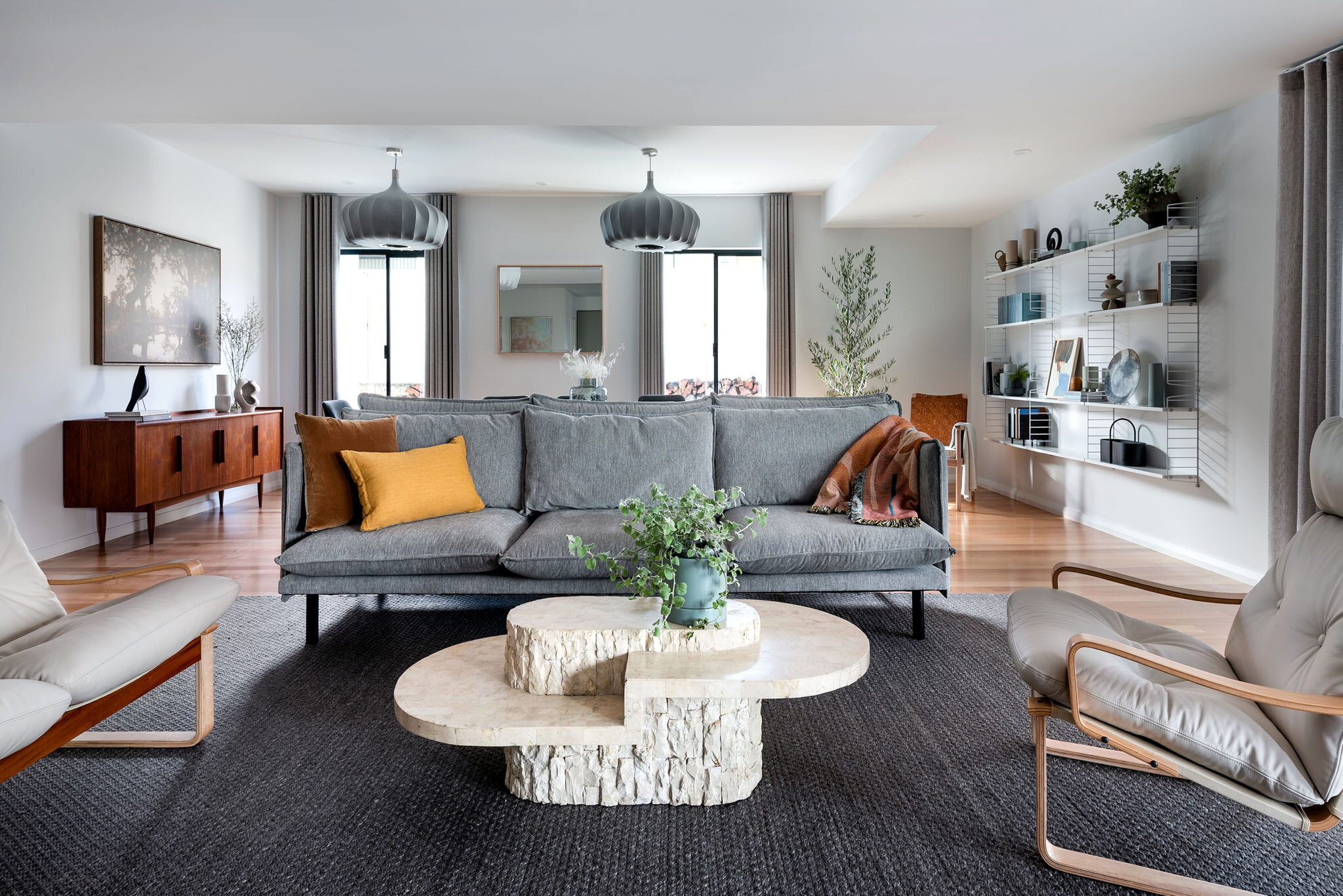WARM SCANDINAVIAN HOME
Curvy restored Tessa armchairs complement the kitchen’s commanding architecture. Pillar tiled in handmade japanese mosaics by Myaree Ceramics. Artwork by Designer Boys. Cabinetry Polytec Woodmatt Bespoke, Stone by Metro marble and granite Cabinetry Palermo Cabinets
Dream up a house for young adults to grow as well as peaceful downtime space for everyone, and you may just dream this house. But the house wasn’t just out there for the taking. It was a 2 year design journey and a wholly talented team that brought this vision to life.
When the consulting engineer handed over the drawings for this open plan extension, he only recommended a few builders with the skill to realise them. The task of supporting a second story while replacing myriad rooms underneath was skilfully completed by Bellagio Homes. Not only structurally sound, this home has become a haven for a family of young adults and their friends, with it’s warm and welcoming atmosphere and clean Scandinavian design.
The bar houses a fullsized Fisher and Paykel polished stainless steel fridge. Zip tap in satin brushed finish from Winning Appliances. Tasmanian oak handles by Castella.
One of the two kitchen pantries holds a snack centre with fresh fruit, toaster and microwave. Worklunch essentials such as thermoses and containers are stored below. Cane baskets from Soho and Co
Timber flooring, Dulux Lexicon walls and ceiling hung curtains enhance a feeling of spaciousness. Generous cabinetry sits softly in the background, highlighted with handmade touches such as the timber handles and wall hooks from the owners’ favourite designers. Mirrored and quartz stone backsplashes reflect light and foliage and bring the garden inside.
The lounge was placed centrally for a seamless flow to the alfresco. Armadillo’s charcoal Savannah rug grounds the space, cushions and throw from Jardan give it personality. Italian fossilised stone coffee table from Facebook marketplace. Tessa chairs requpholstered in Vera Pelle Nude leather.
The owners wanted to home to be a backdrop for their frequent entertaining, with friends moving freely through the spaces and areas for different groups to congregate. You can chat in the lounge and still see the action outside while the extra long sofa is also good for a snooze!
Dramatic Mersch pendants bring intimacy to the Dining table. Rosie upholstered dining chairs from Globe West. Curtains in Zepel Allusion Silver, sideboard Facebook marketplace, ceramics Emma Lindegaard, artwork Gallery of South Australia.
While letting in the beautiful northern light during the day, the curtains in the dining area are drawn at night, and with only the pendant lights lit, the diners are in a world of their own. Well planned lighting puts the necessary structural elements into the background and is used instead of doors and walls to make ‘rooms’. Firewood stacked ready outside echoes the beautiful tones of the Amish dining table and vintage sideboard.
wallpaper is Chimney Swallows by John Derian, bookcase shelving by String
With semi ensuites and spaces for reading, studying or scrolling, the junior bedrooms recognise the need for young adults to have their own private spaces for downtime as well as sleeping.
The alfresco’s pitched shiplap clad roof descends to the oversized open fire and when the hedges reach maturity will be a true outdoor room. Coffee tables from Globewest and Designfarm, sisal rug from Ikea, tiling by Myaree Ceramics.
Perhaps rivalling the kitchen as the climax of this project, the alfresco with it’s woodburning fireplace has been this families’ answer to a vacation this year. There is something about an open fire that brings people together and makes the conversation flow. Tiled surround and floor not only provide safety but means maintenance is a dream.
The oversized laundry opens from the kitchen and doubles as a scullery, with a large tub and extra dishwashers. Subway tiles from Myaree Ceramics are lit by undercupboard lighting for soft light at night. Timber hooks by Scandiluxe, hanging rail from Bunnings.
Along with the large kitchen, the laundry has been a boon for this busy household. As in the rest of this renovation, special touches make entertaining friends easy. The double cupboards hold supplies for picnics and barbecues as well as the standard cleaning equipment and the Fisher and Paykel dishdrawers are wonderful for wineglasses and a wok. There’s happy times to be had in this home and the promise of many more ahead.
LIKE TO KNOW MORE? YOU CAN DOWNLOAD THE DIMENSIONED FLOOR PLAN OF THIS PROJECT BELOW








